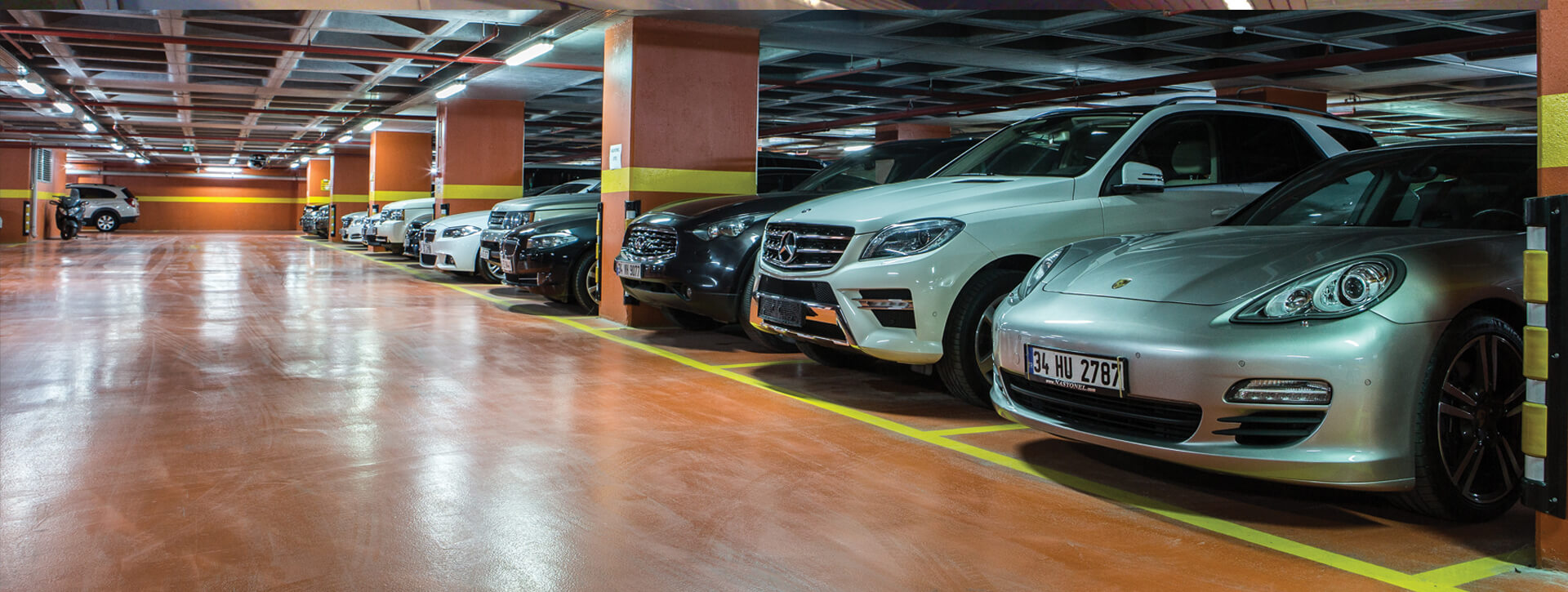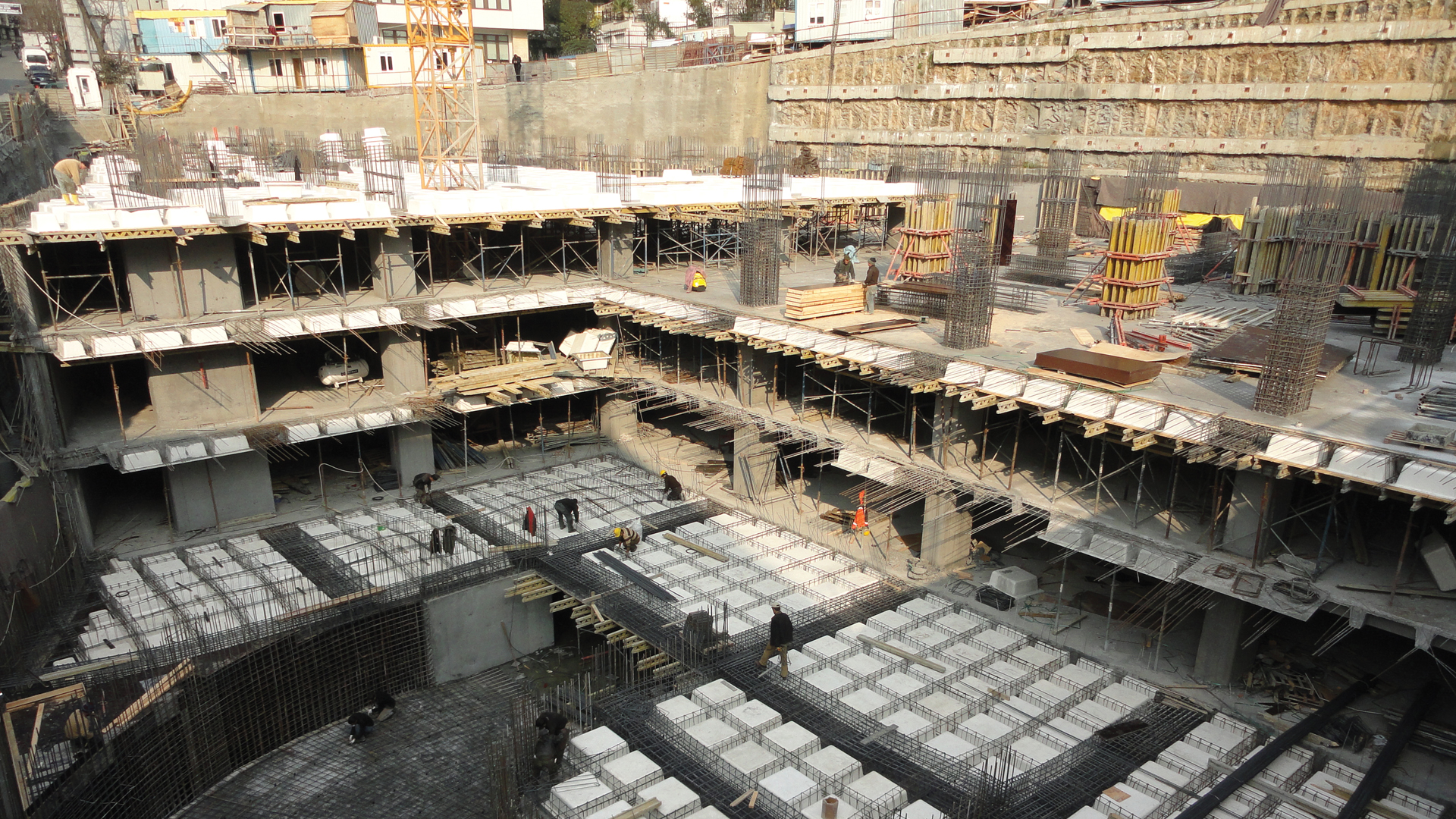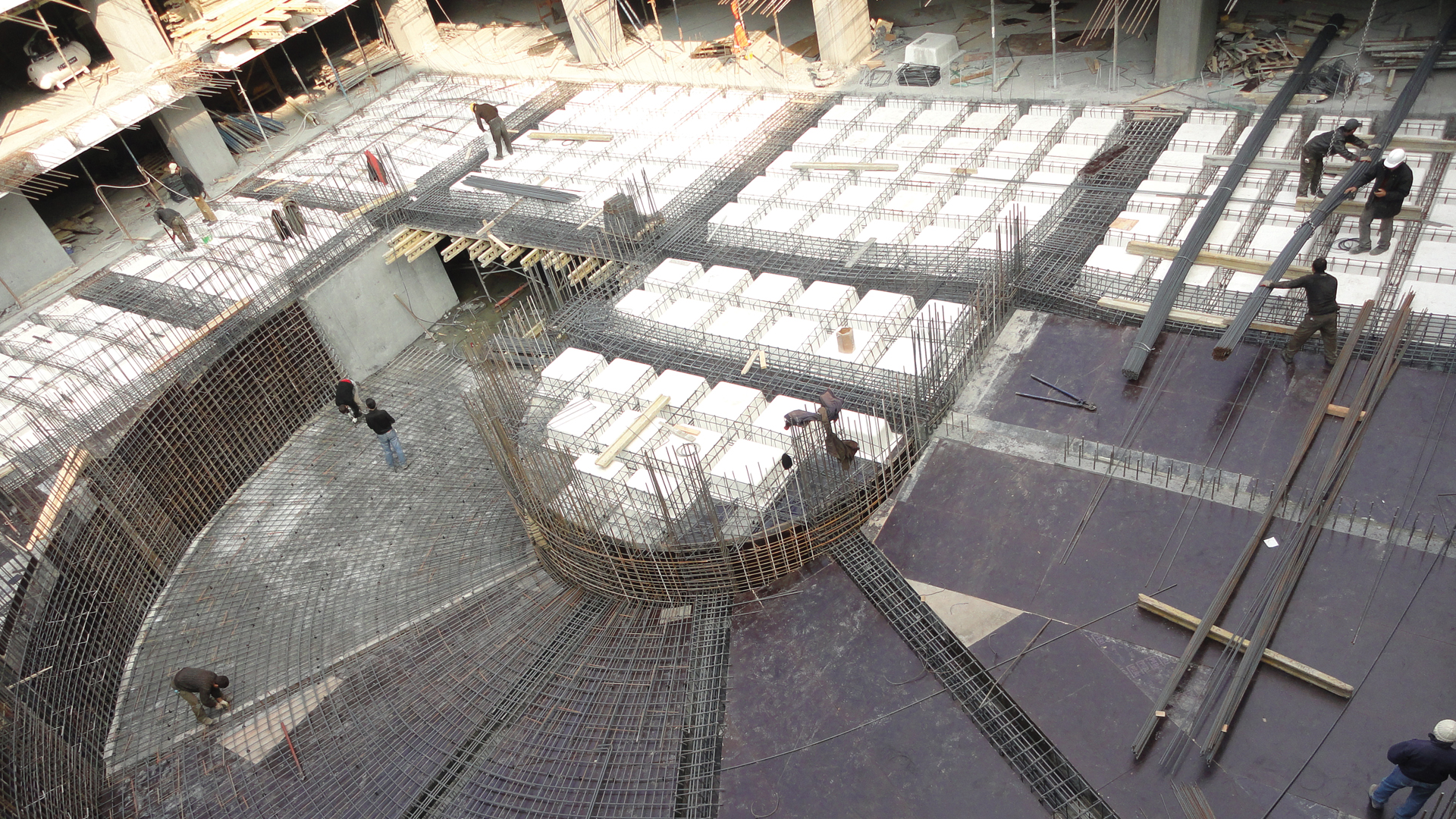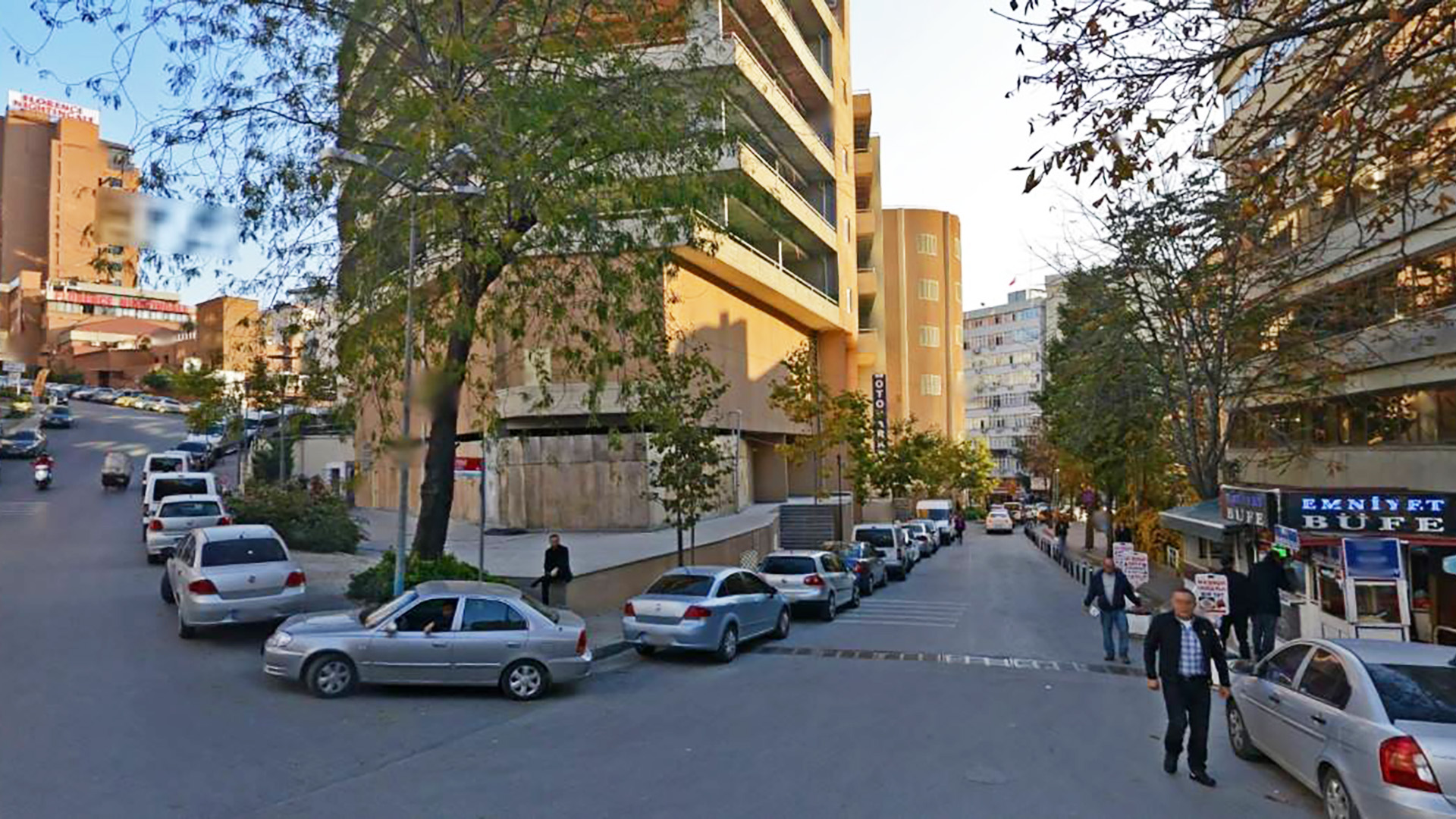
Built with Build-Operate-Transfer Model, the height of the parking lot is 33.50 meters in total in which basement floor is 12.00 meters and normal floors are 21.50 meters. It consists of 8 floors in total with 3 basement floors + ground floor +3 normal floors and 1 penthouse. There is a construction area of 18,607.52 m² in total with a capacity of 500 cars including 2,500 m² of commercial area. Horizontal measurement of the building is 72.95 m x 52.80 metres. 12 meters of the building is under the ground. All floors are accessible with ramps. The building consists of 2 blocks separated with a dilatation. Load-bearing system of the building consists of shear wall + column + beam and floor covering. Just as each carrier element can bear the fixed and live load of the building, its resistance was increased so as to carry the earthquake loads to the ground. Covering system was designed so as to prevent earth movements.


